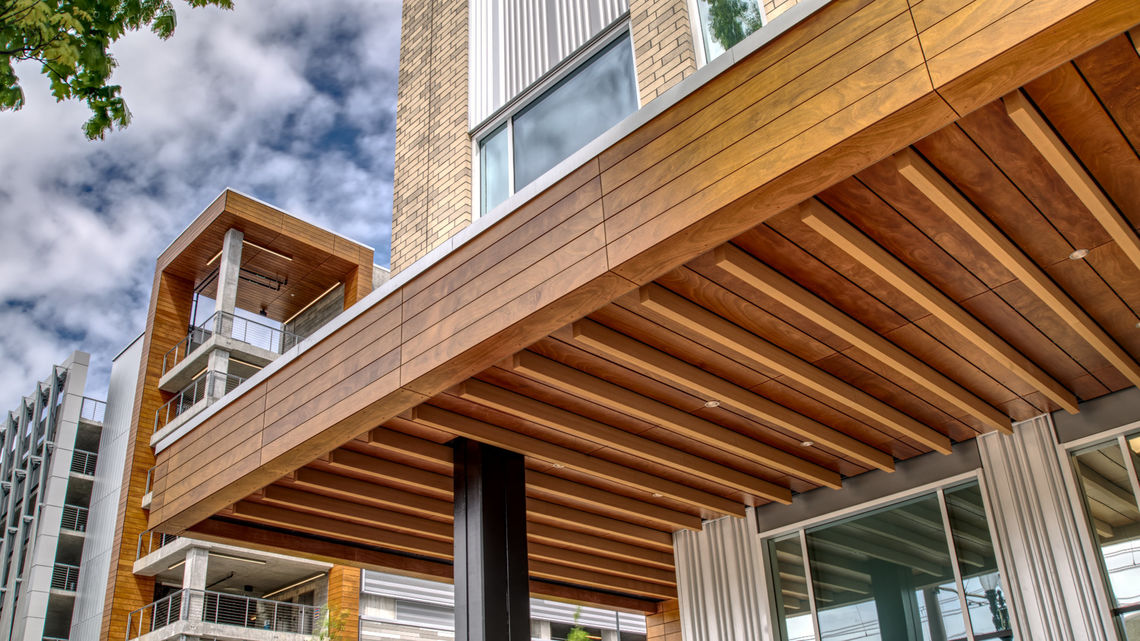HYATT REGENCY PORTLAND AT THE OREGON CONVENTION CENTER
General Contractor | Mortenson
Architect | ESG Architecture & Design

A WELCOMING ADDITION
Intended as an anchor and economic engine for Portland’s Lloyd district, the Hyatt Regency Portland at the Oregon Convention Center opened to the public at the tail end of 2019.
The placement, literal steps away from the Convention Center, allows this growing city to host larger conventions and events, welcoming thousands of guests to Portland’s rapidly developing east side with luxury and comfort.
Arctic Sheet Metal was invited to install the HVAC systems for the hotel and garage, as well as clad the four prestigious entry ways with our Architectural Sheet Metal division. Hotel patrons are greeted by expansive wood panels and purlins, seemingly floating in air.
Arctic met the challenge of securing the custom created Geolam extruded aluminum wood hybrid purlins alongside Parklex engineered wood panels. These extended through multiple substrate conditions that also included full open air spans.
Multiple attachment assemblies were designed with structural calculations to ensure level, spacing, and appearance consistent with the architect’s vision.

Full assembly sections were built on the ground and then carefully lifted into place for connection. The Parklex panels followed with matched fasteners for a seamless appearance.
Fasteners were arranged in a floating point and fixed point grid per manufacturer specifications, allowing for thermal expansion as well as enhancing the suspended-in-air appearance of the entire soffit system.
It’s a bold, yet welcoming, statement. Arctic is proud to have contributed to its realization.
