PROVIDENCE ST. VINCENT M-LEVEL REBUILD
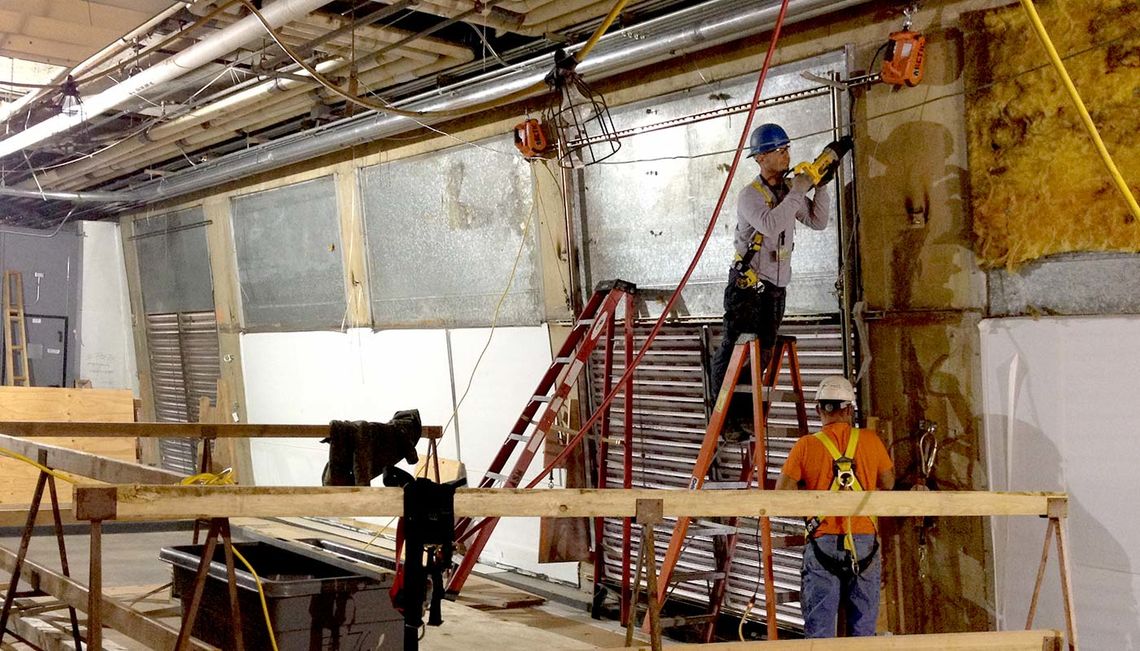
PROCESS
Temporary air was supplied by bringing in additional air from a new handler on the roof while the other units were shut down.

TEMPORARY DUCT INSTALLATION
Temp duct installed from roof down side of building to support removal of units on mechanical level.
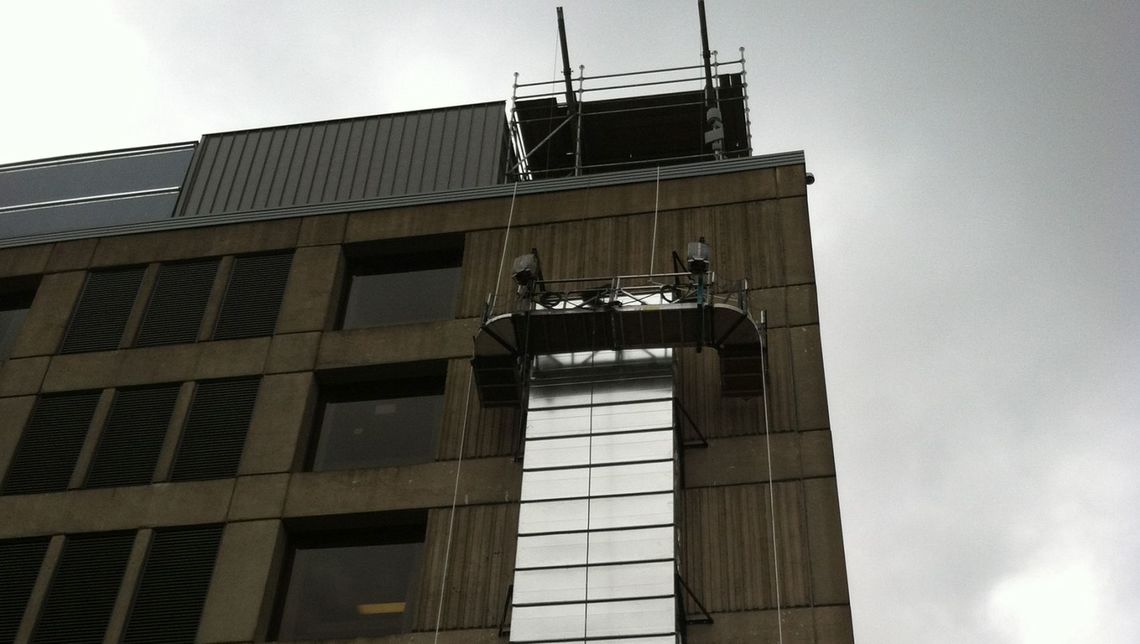
MOCKUPS
Temporary enclosures were set up and tested off site to isolate and remove the old concrete in order to install the new concrete.
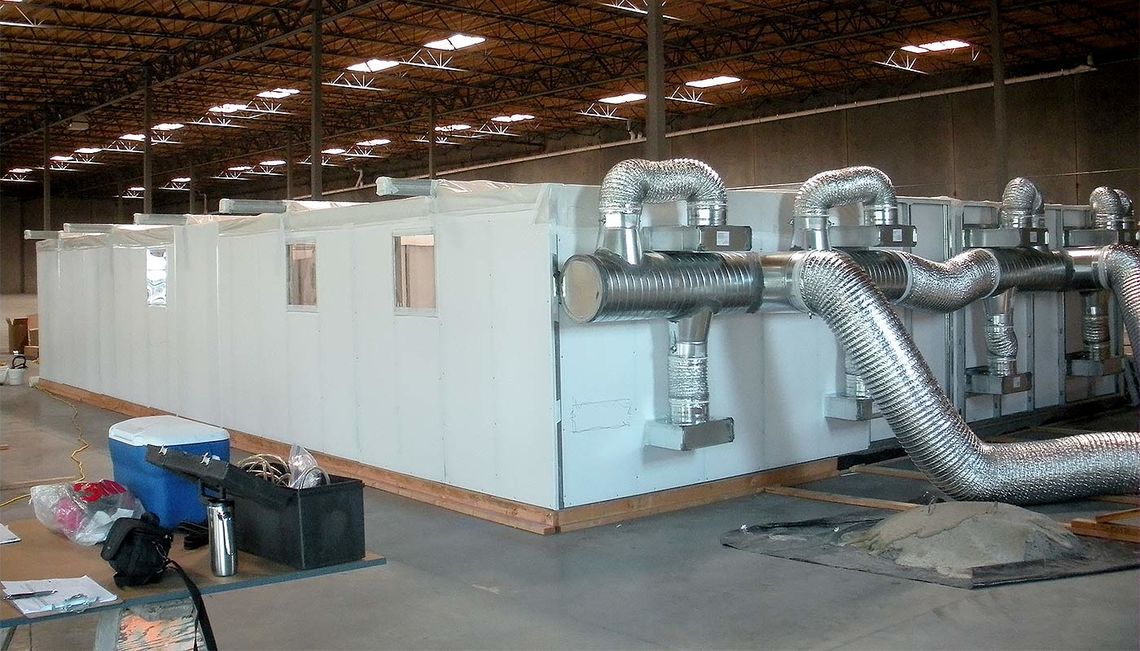
NEW FLOOR
The temporary enclosures installed on the job site allowed for a contained area to install new waterproof membranes.
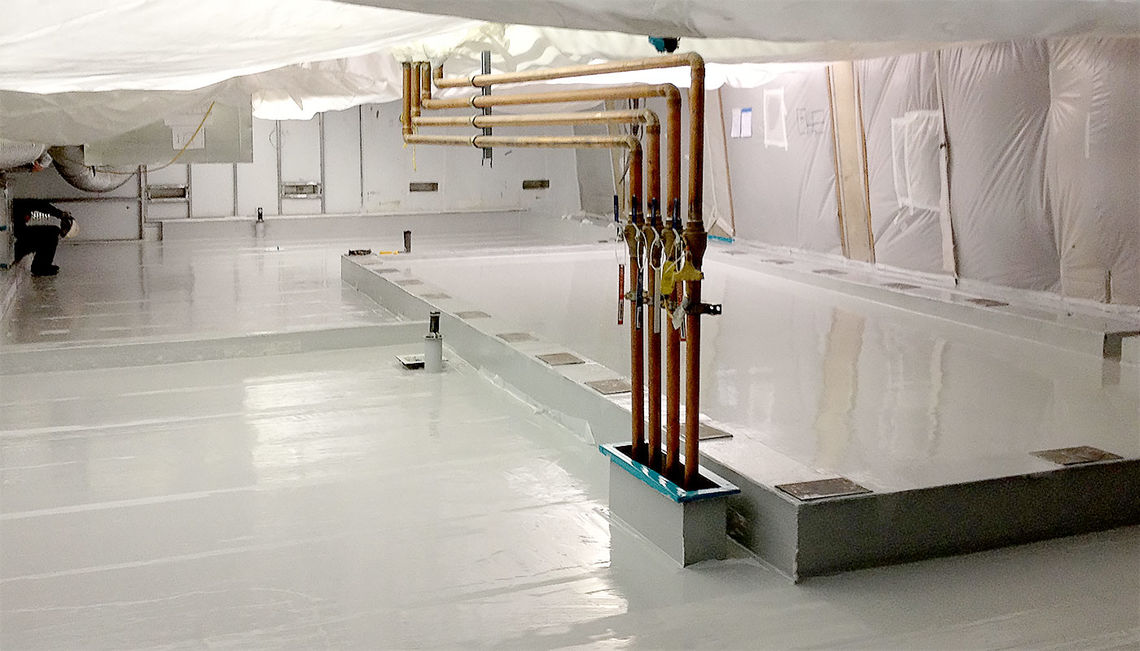
EQUIPMENT INSTALL
Equipment move in day.
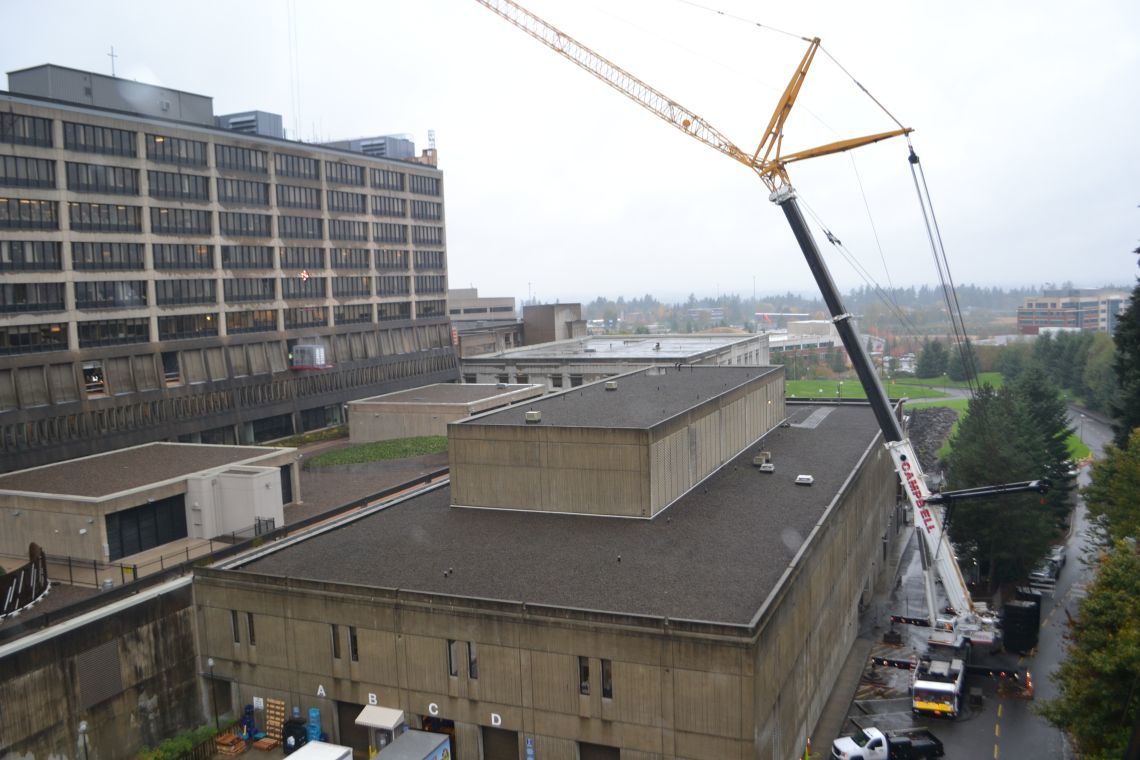
CHALLENGE
Work areas on the level were close quarters with multiple disciplines working in the same area.

Mark Reusser, Anderson Construction Senior Superintendent
3D SCANNING
Laser scanning BIM models allowed the placement of temporary ductwork to be repurposed later in the project.
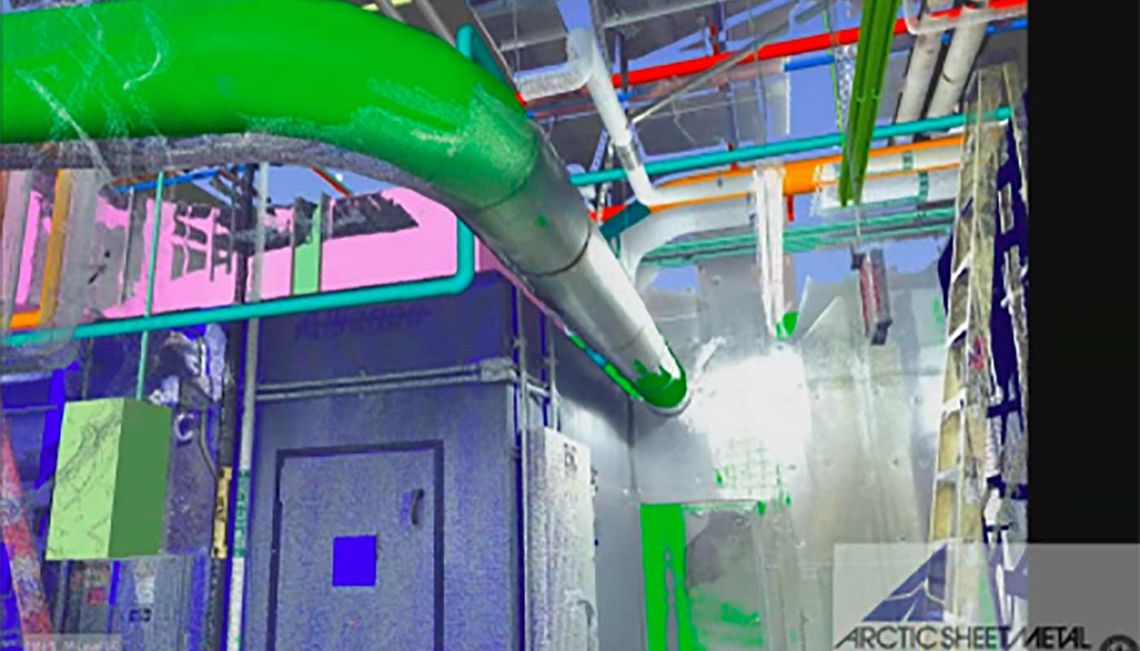
Rick Arnett, djcoregon.com
