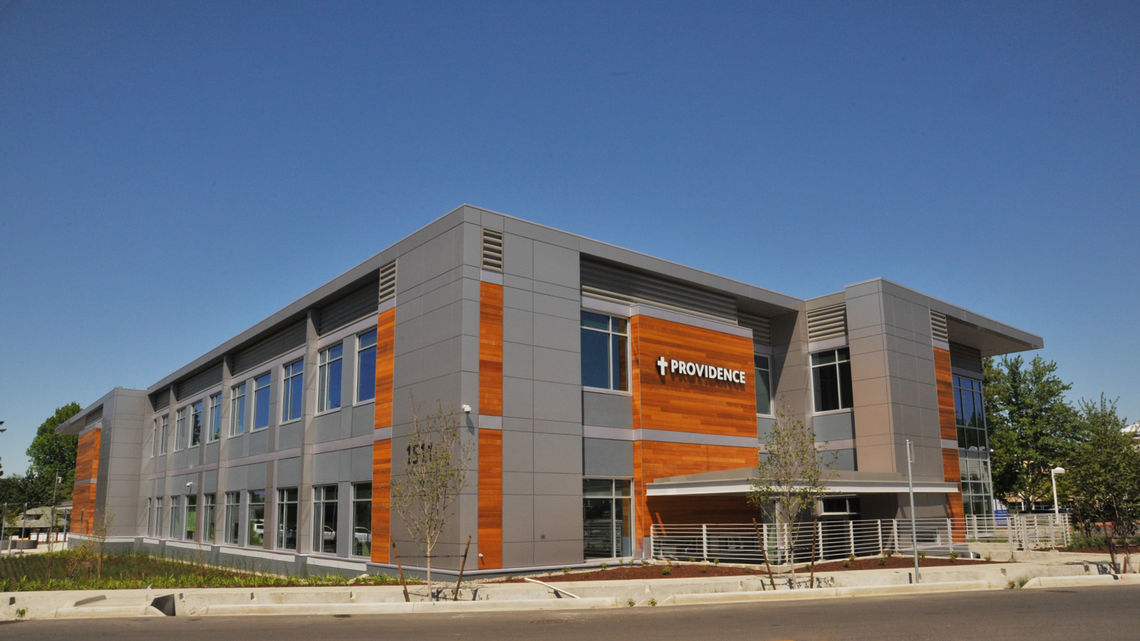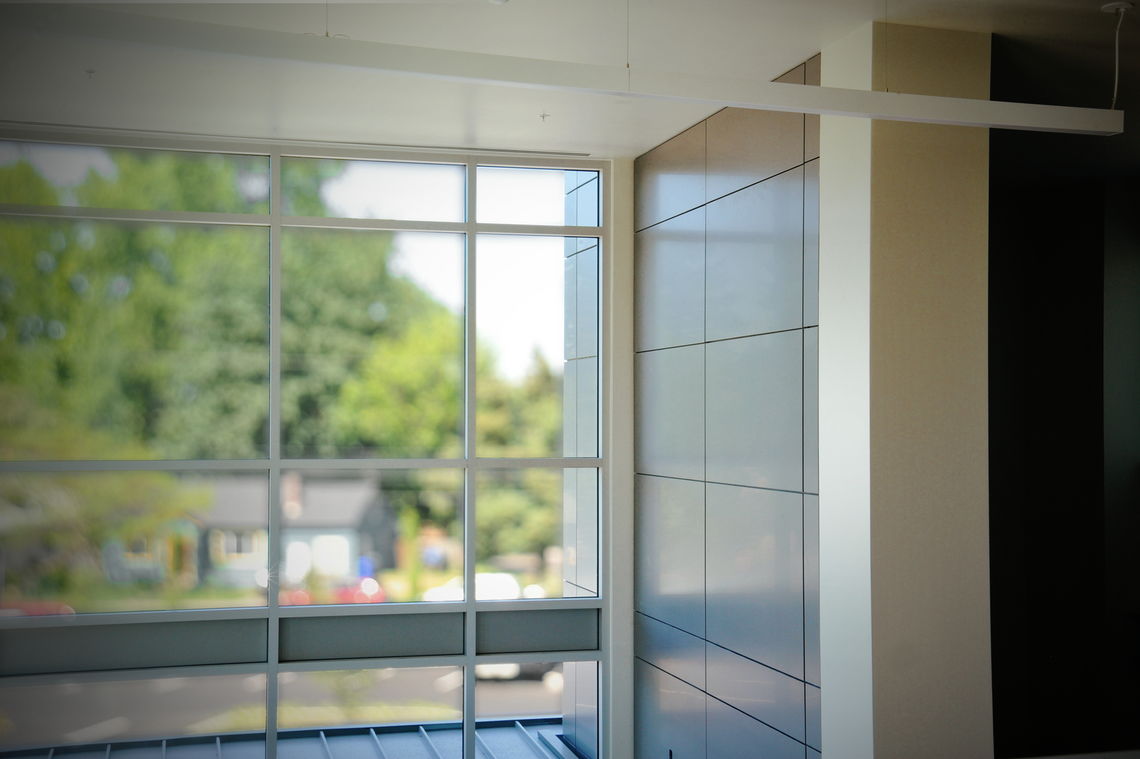PROVIDENCE MEDICAL OFFICE BUILDING
General Contractor | Howard S. Wright
Architect | PKA

COMPLEXITY, SIMPLIFIED
Providence Willamette Falls is a brand new medical office building in Oregon City. Arctic installed a dynamic mix of ACM and corrugated aluminum panels over a protective layer of high-temp ice and water barrier. The complex pattern of exterior conditions required unique approaches and in-house fabricated solutions.
Due to the complexity of the project, careful coordination and scheduling was required. All pre-fabricated materials were stage at our Portland location, only being shipped to the project site just-in-time, along with the scheduled production of our custom shop-fabricated flashing and paneling.
ATTENTION TO DETAIL
Perhaps the most unique feature of this project was the continuation of the ACM paneling through to the interior of the main entry on both the main and second floor. The integrity of the design was maintained with careful layout, attention to detail, and a keen eye to make the transition seamless and attractive.
60-percent of the metal cladding were ACM panels, 30-percent were corrugated panels, and the remaining 10-percent were shop fabricated specific to the unique condition. All told, nearly 13,000 square feet of metal siding clad this building.

