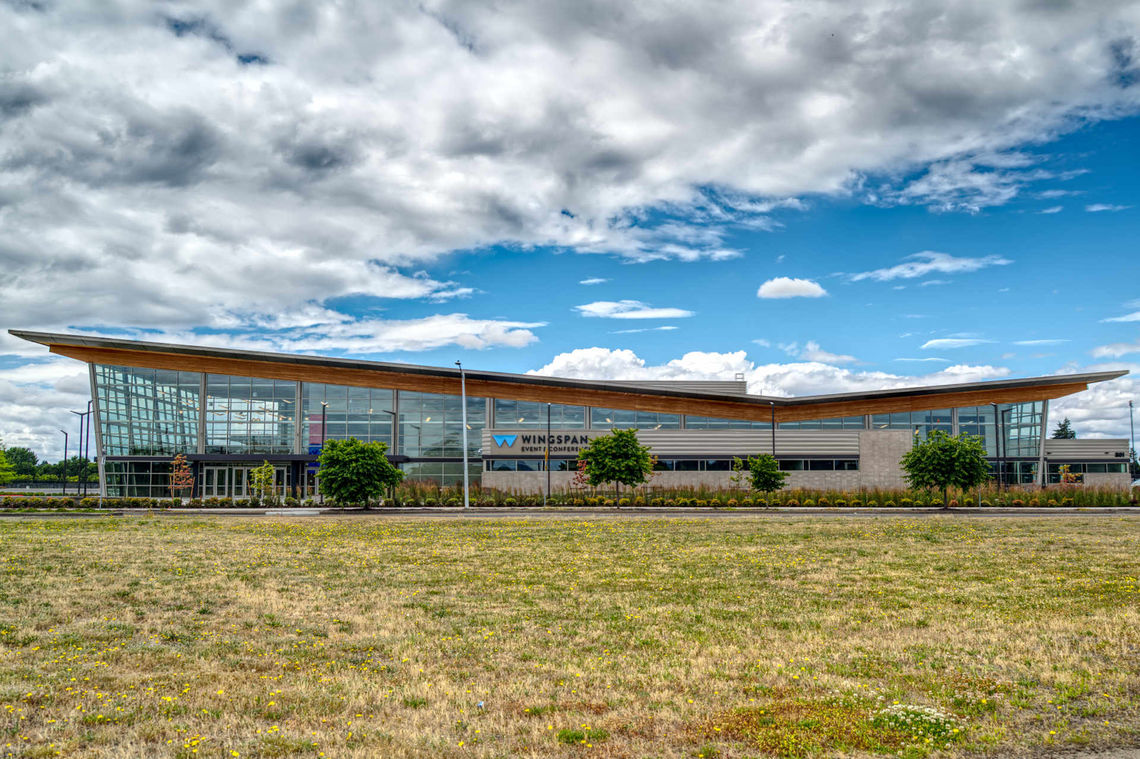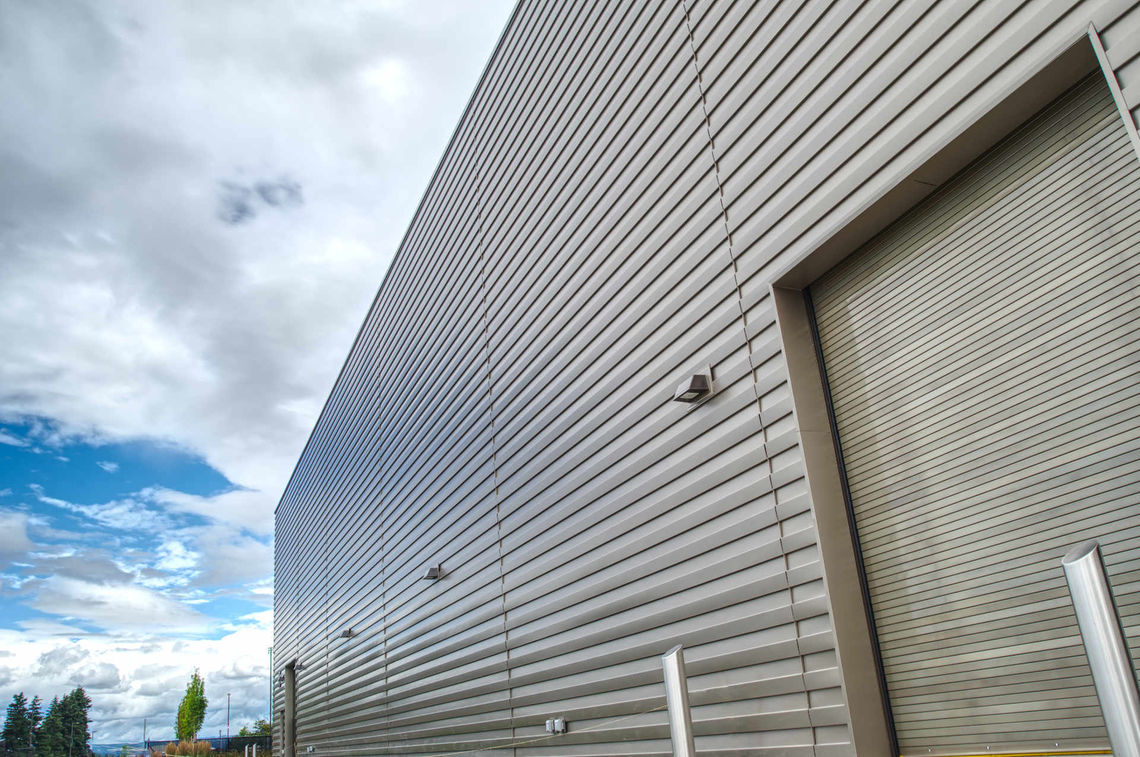WINGSPAN EVENT AND CONFERENCE CENTER
General Contractor | Swinerton
Architect | LRS

PAST, PRESENT, & FUTURE
irst held in 1854, five years before Oregon became a state, the Washington County Fair has been an integral part of the culture in the region. Today, the area is host to Oregon’s second busiest airport (next only to PDX) as well as global leaders in microprocessor manufacturing, aviation, and biotech.
When the Fairground Revitalization Task Force laid out their Master Plan in 2008, a Washington County event center was a key component to ensure the long term stability of the County Fair for future generations.
The Wingspan Event and Conference Center was the culmination of those efforts, offering 40,000 sq. ft. of event space, a 10,000 sq. ft. conference center, plus a professional catering kitchen, concessions, and offices.
Most striking is the overall design of the Event Center. An asymmetrical ‘Butterfly Roof’ spans the entire East elevation, providing inspiration for the ‘Wingspan’ moniker and paying homage to Hillsboro Airport directly to the West.

Arctic contributed extensive sheet metal work to the effort. The majority of the North, West, and South facades are clad in AEP Span PS-12 panels extending to the interior in a seamless transition. The entryways float within the expansive curtain wall system, boxed in with MCM ACM panels that, again, blur the line between exterior and interior spaces.
The massive CLT and Glulam structure that forms its distinctive roof is supported on the ends with angled steel columns. Arctic installed bespoke Protean ACM curved column panels around these. Accounting for the angle, curvature, and the interior and exterior sections proved to be a challenging install, but the results are striking.
On the North, Arctic installed three louver walls, 20’ on a side, to supply the mechanical room beyond. Rather than hide these, they are a beautiful design feature framed by the glulam beams. Additionally, a 180 ft. span of Cembrit fiber cement panels form the screen wall on the northern roof to shroud the extensive mechanical equipment that regulates the 40,000 sq. ft. main hall.
Arctic is proud to have helped realize a major milestone in supporting the Washington County Fair for generations to come.
